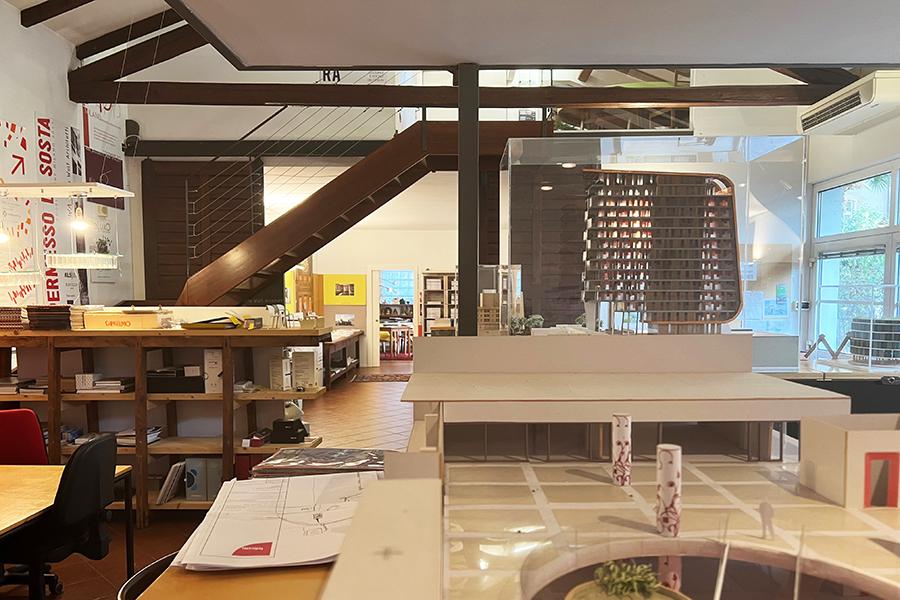
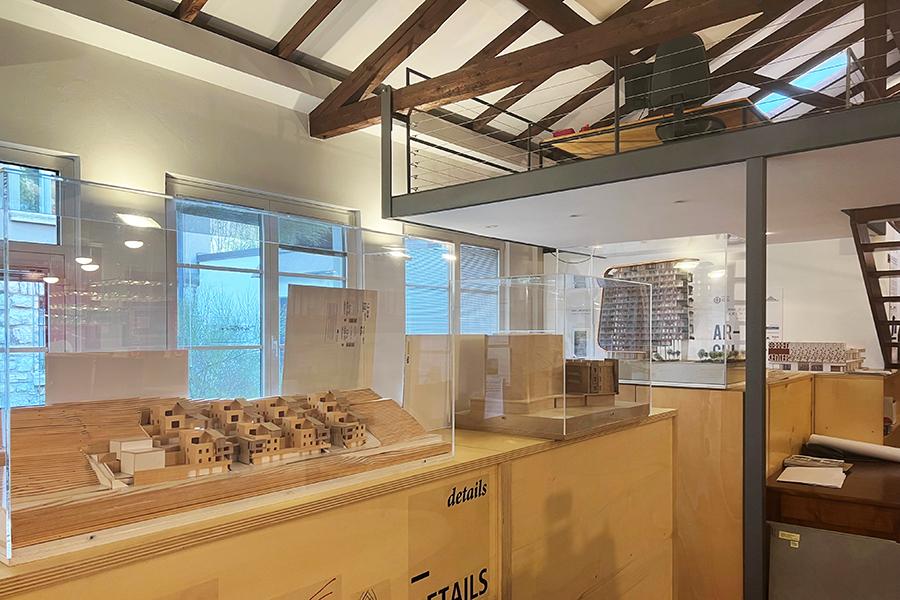
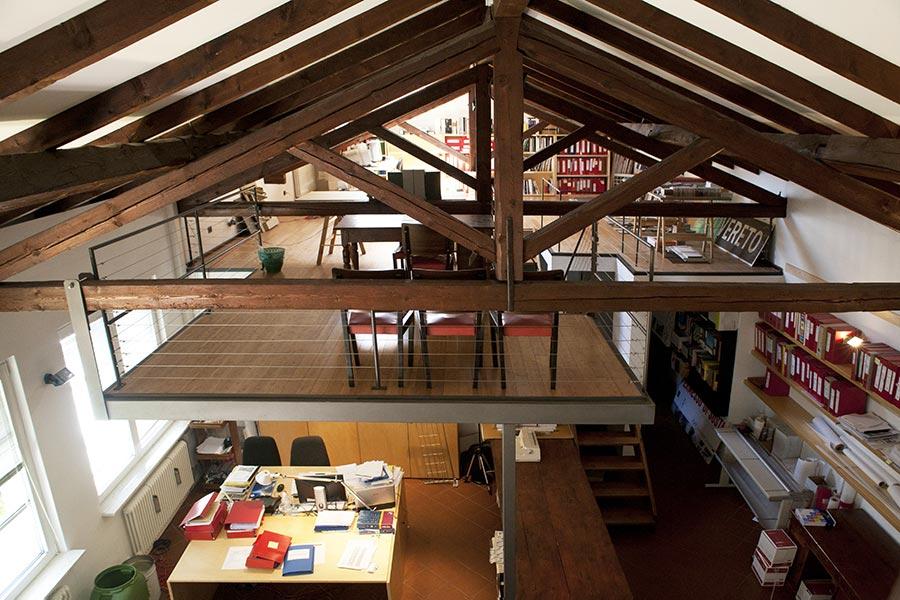
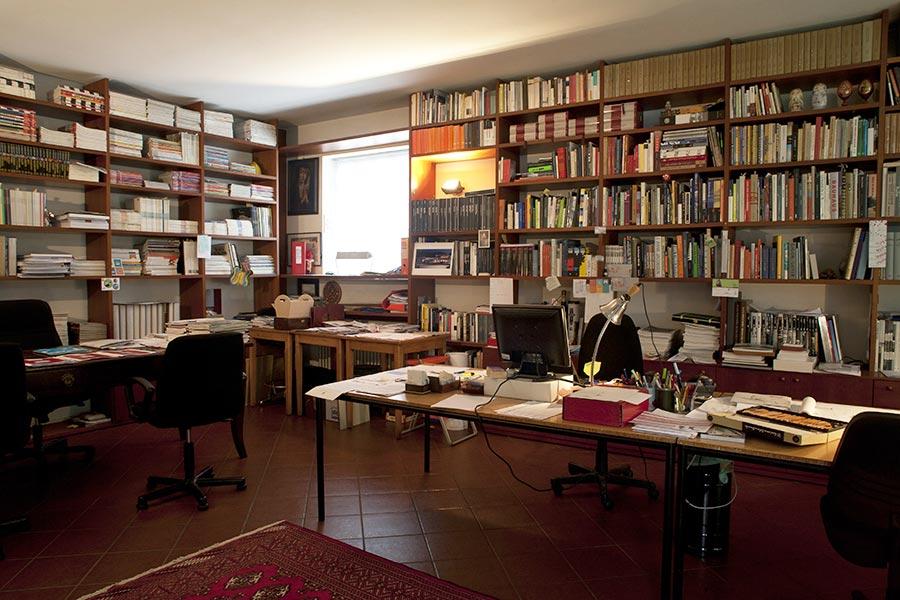
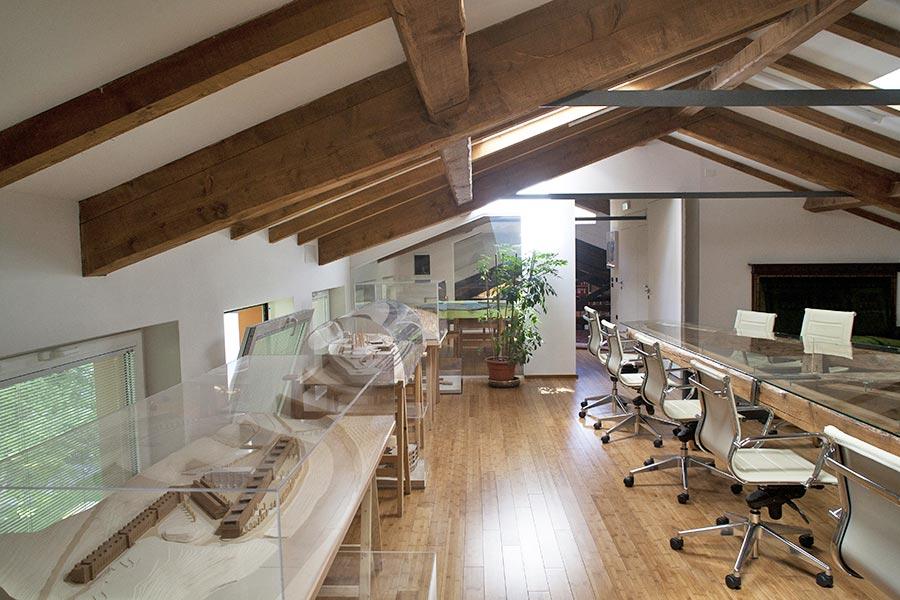
The team is composed by designers in the fields of architecture, interior design and landscape. This synergic net works putting together experts and partners of every single field mentioned above.
THE STUDIO: DESIGN METHODOLOGY
The studio primarily operates in residential, commercial, production/work, cultural, and building and urban space renovation and redevelopment sectors. The studio's activities extend beyond the conventional project phases (concept, preliminary, definitive, and executive), incorporating ongoing cost, time, and sustainability controls in the evolving decision-making process. This ensures a delicate balance among all project variables.
Throughout both the design and implementation phases, the studio acts as a coordinator for the various specialized designers involved, providing the Client with a single point of responsibility for project and construction progress.
PROJECT APPROACH
1. Alignment with the Client: Sharing project objectives, means, temporal and financial resources, as well as the project's strengths and challenges with the Client.
2. Future-oriented Analysis: Examining the probable/plausible/possible futures of the building and determining the characteristics it must possess to ensure the maximum extent of flexibility.
3. Stress Phase: Involving all key figures who will operate in the completed work to highlight feedback and challenges, drawing insights from those who will actually use the finished building.
4. Phased Project Management: Managing the project and construction in stages, considering any ongoing work activities concurrently with construction phases.
5. Green Project Characteristics: Incorporating "green" elements into the project, addressing aspects of energy, territorial and social sustainability, and financial considerations.