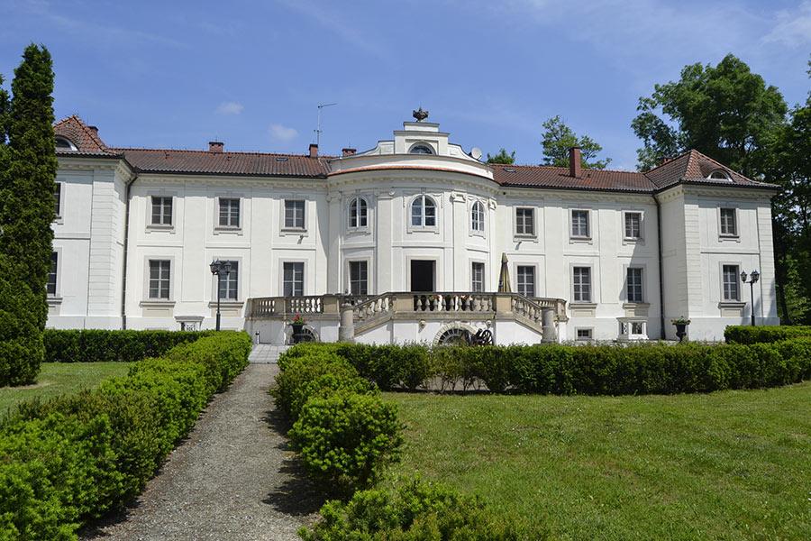
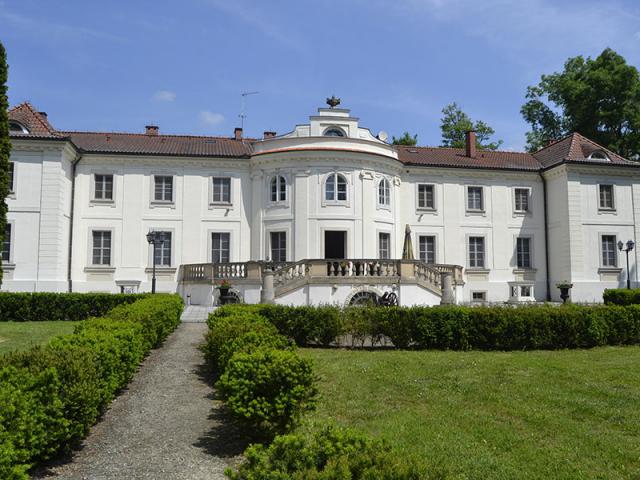
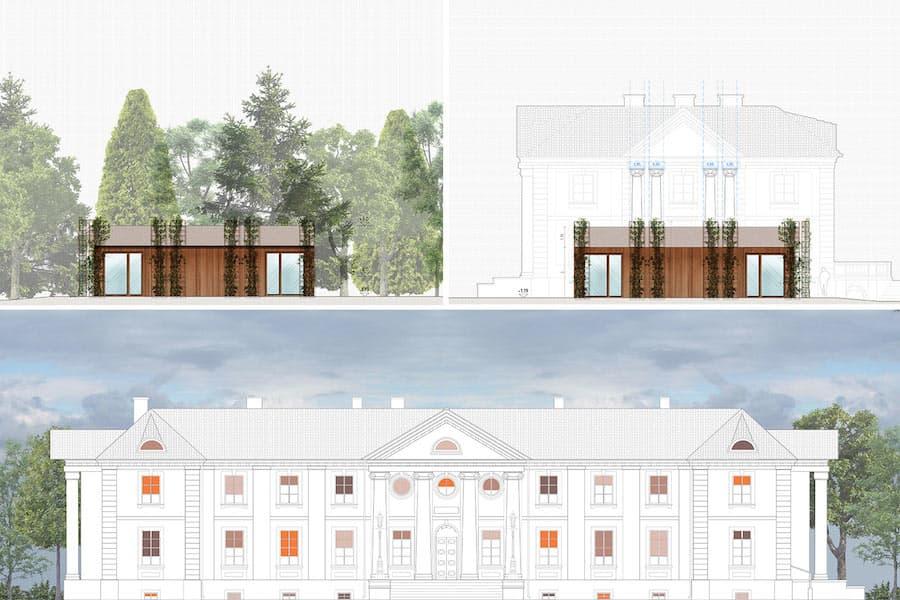
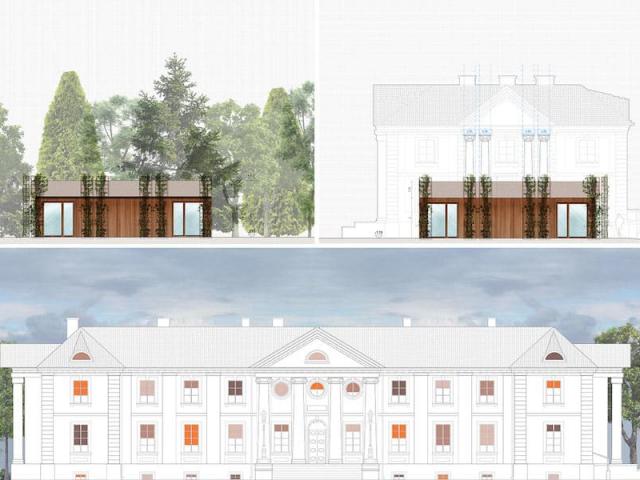
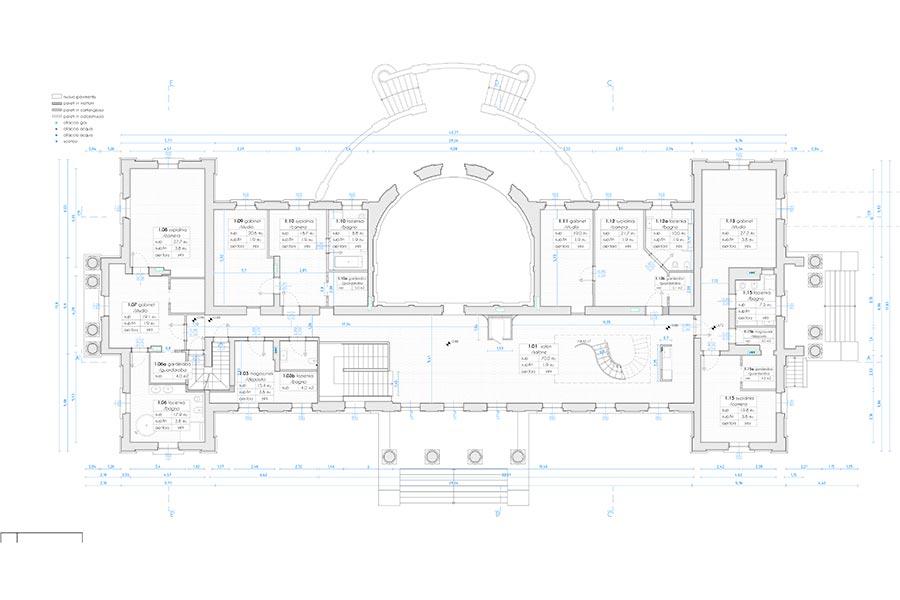
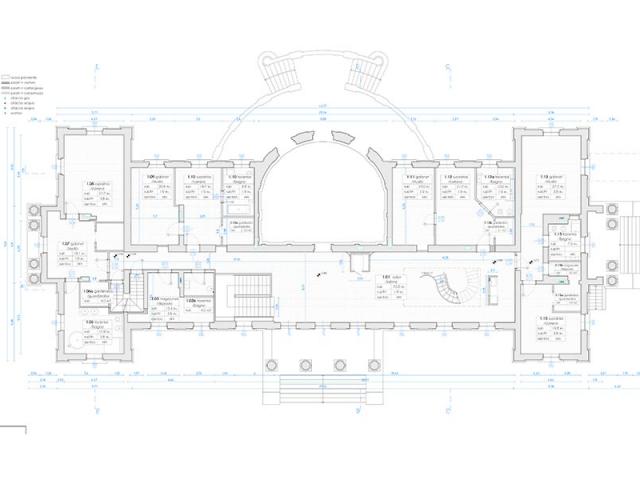
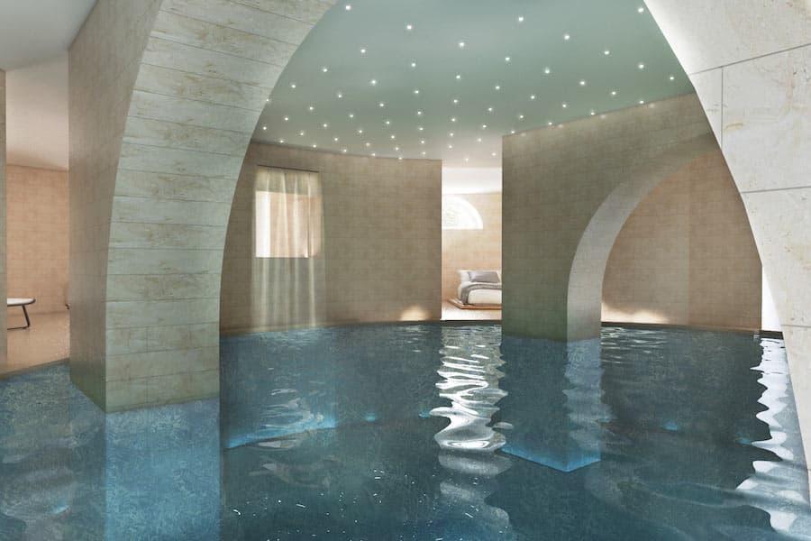
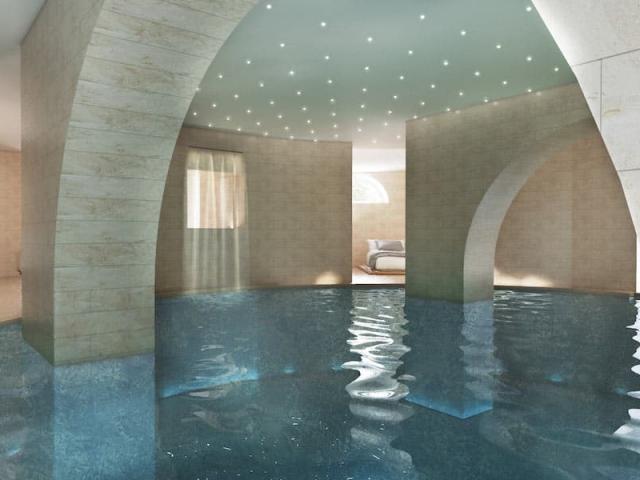
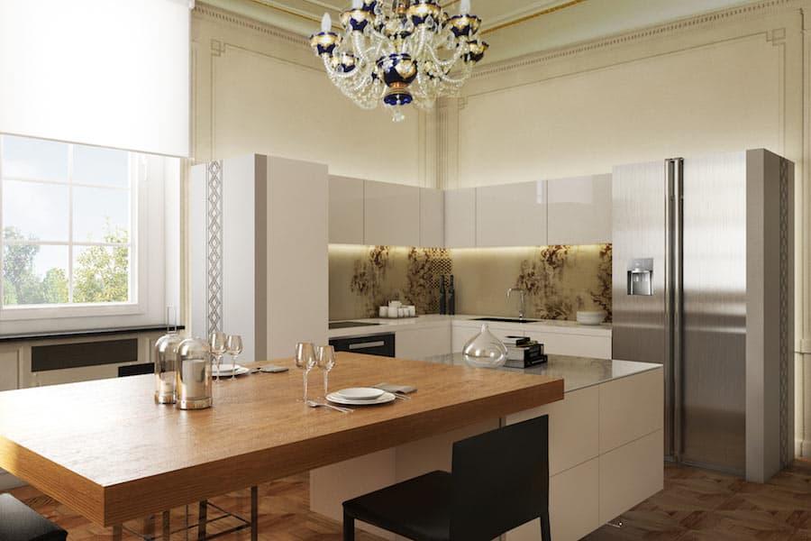
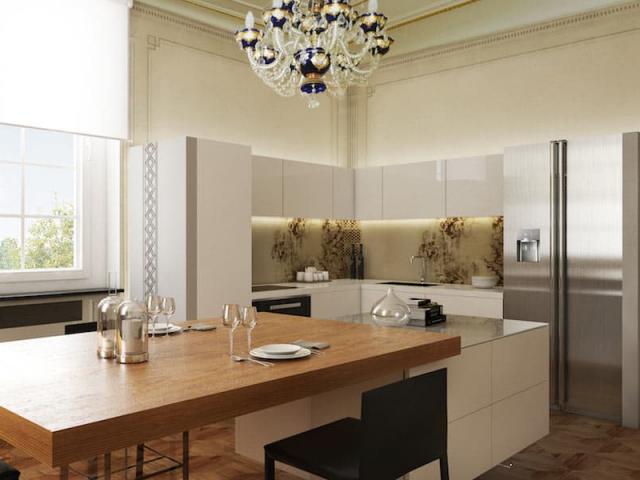
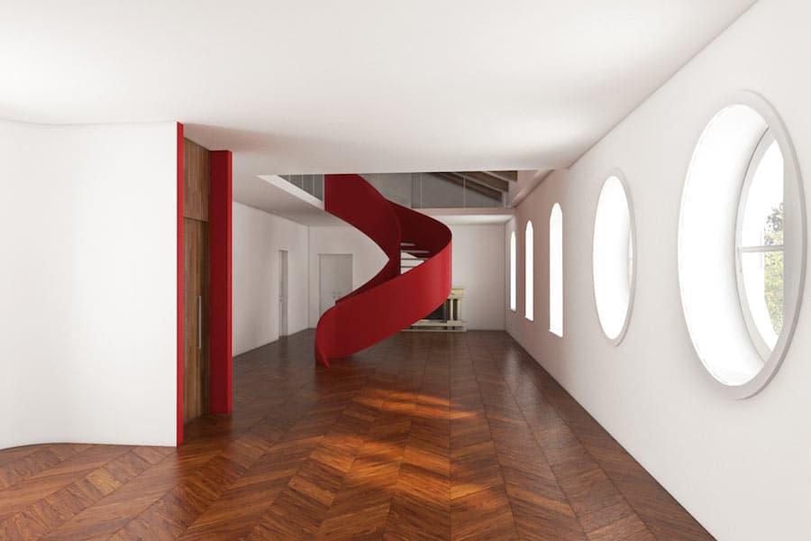
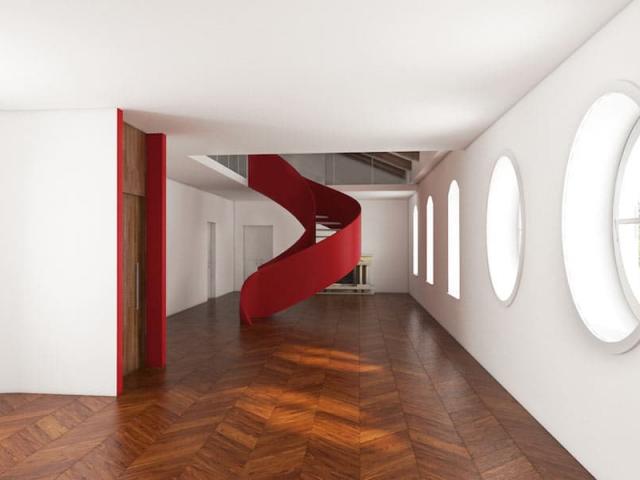
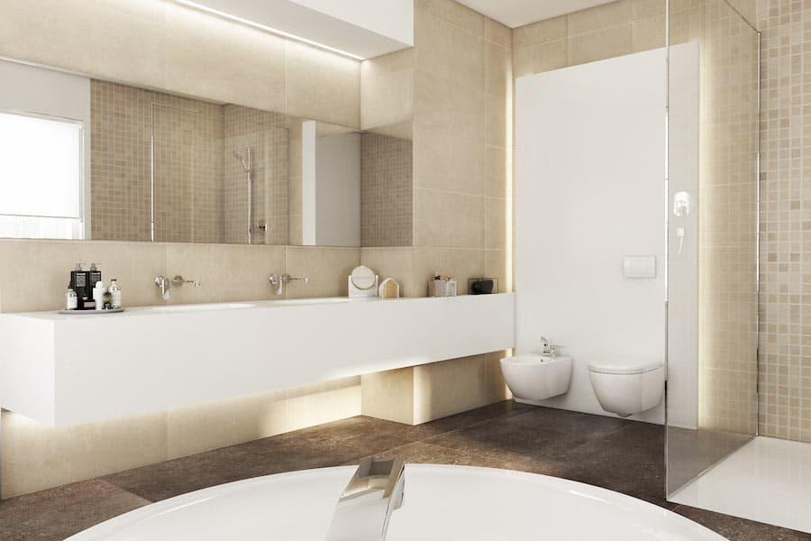
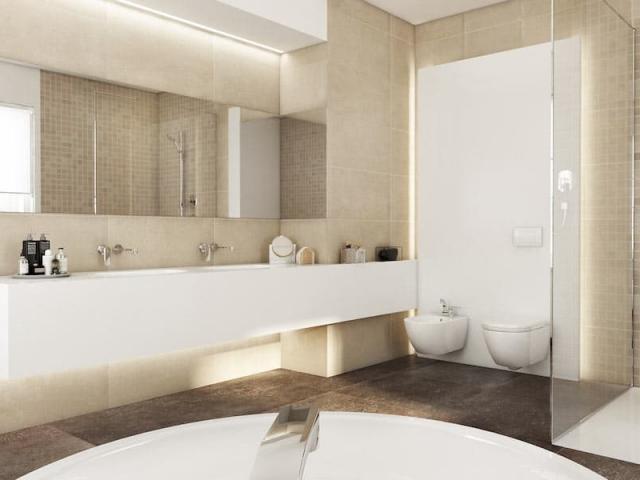
| LOCATION | KALISZ (PL) |
|---|---|
| YEAR | 2016 |
The large Gorzno Villa in neoclassic style is the result of an expansion in 1912 of the existing rural palace of the early 1800. It is located inside a park of a great naturalistic beauty. The plan concerns the remediation from the important infiltrations (construction in the basement of recreation spaces and a wellness centre) together with the complete reconsideration of the spaces on the first floor and on the attic. The external parameters are to be cleaned and preserved as they are. The decorated halls on the higher floor are restored and enhanced, the other rooms on the first floor are totally rearranged in view of a new usage and of a better positioning of the vertical itineraries. The outside, to be totally preserved, acquires a strong role with regards to the white austerity of the walls.