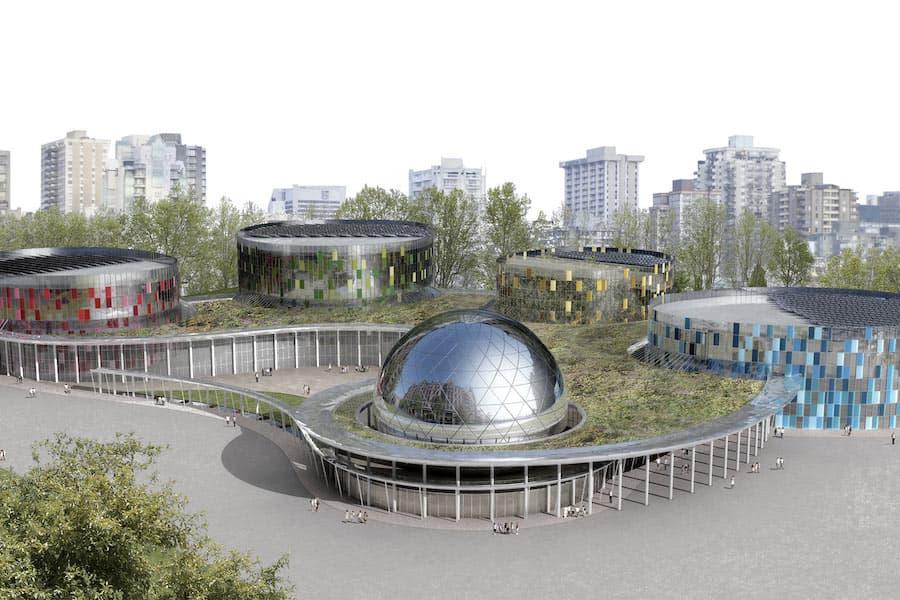
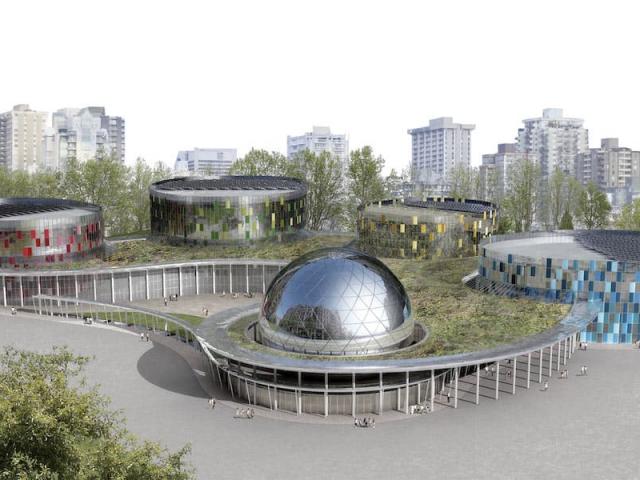
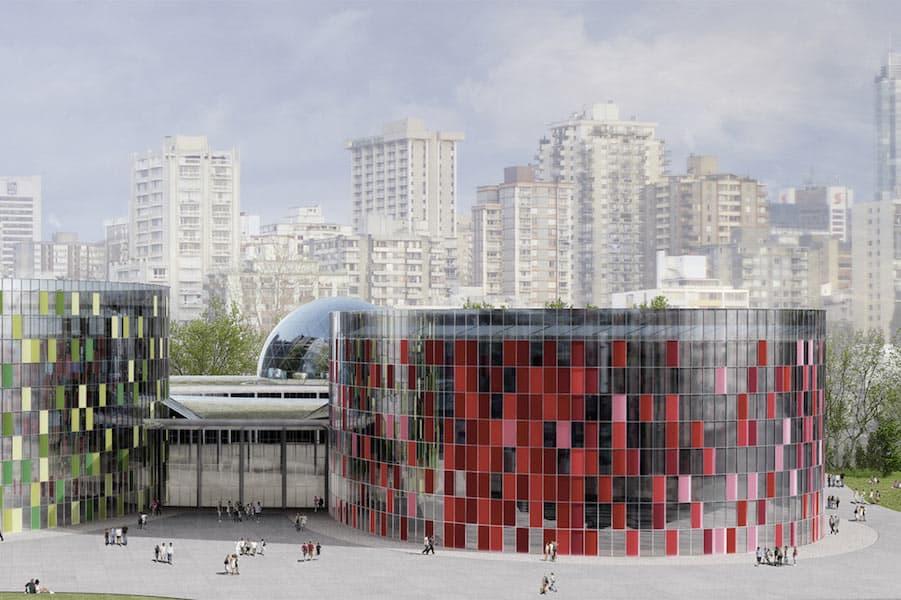
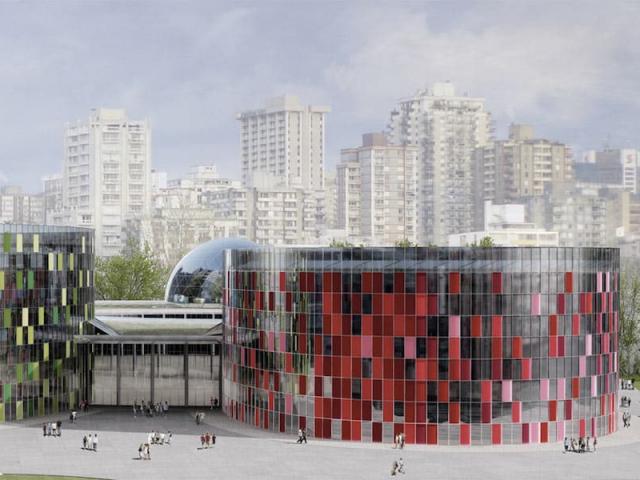
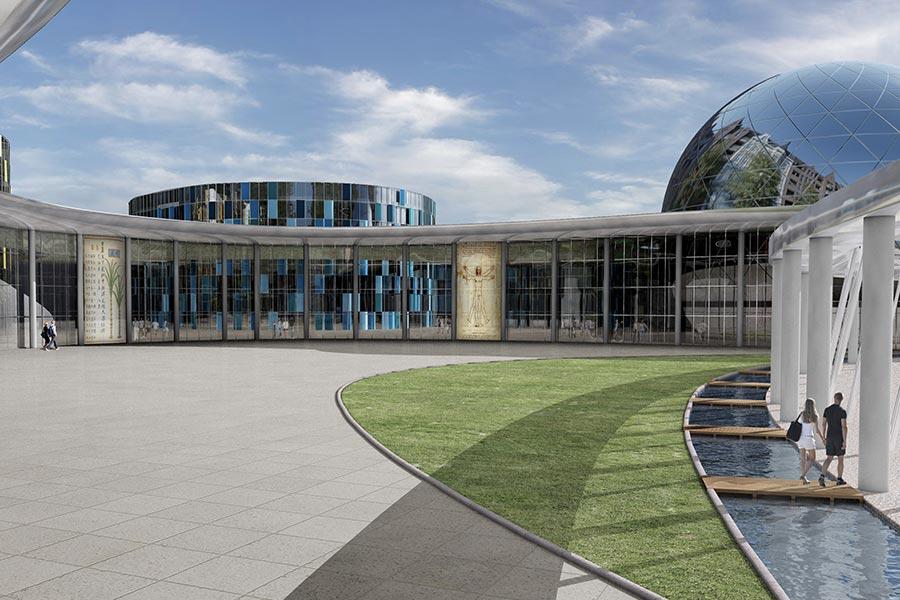
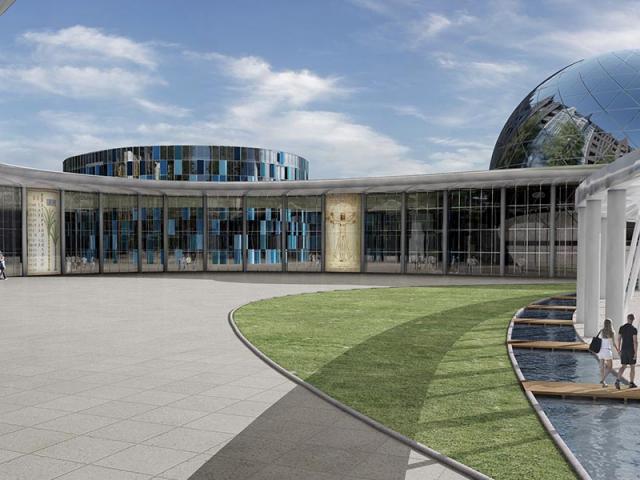
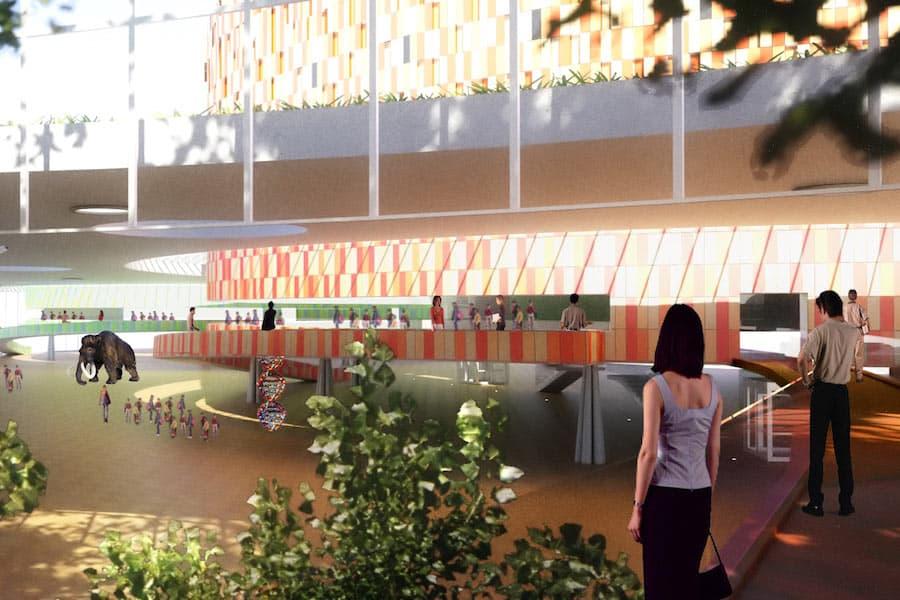
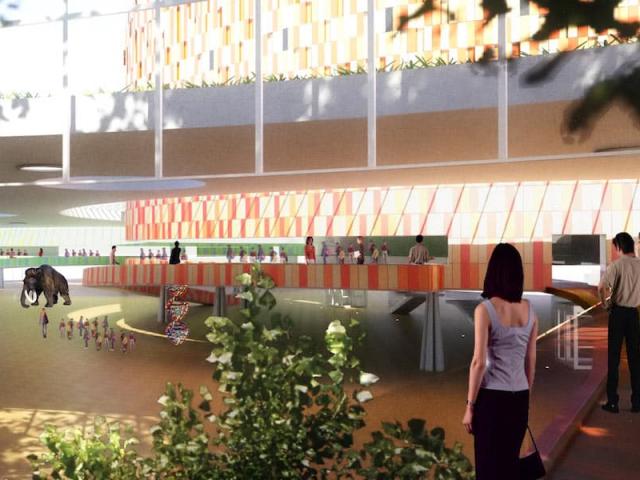
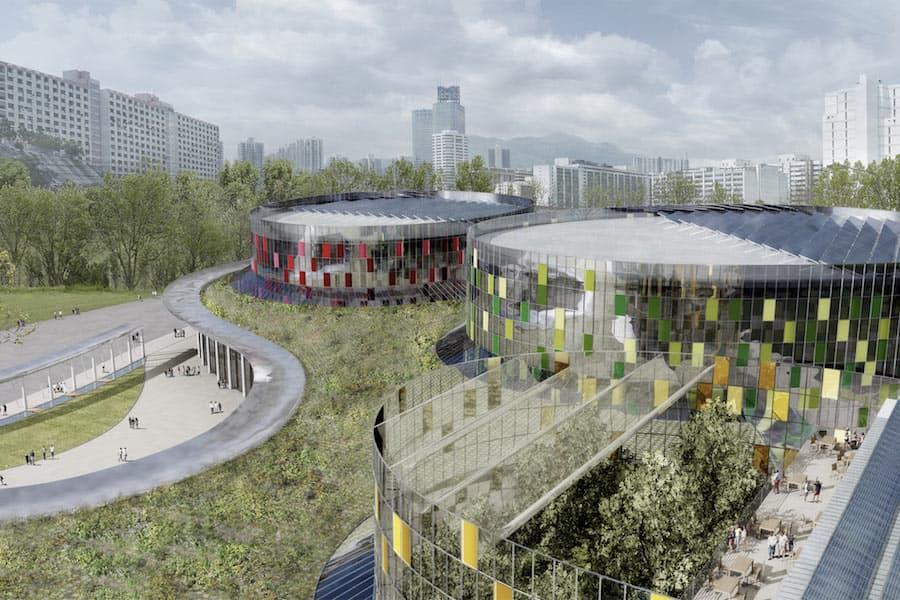
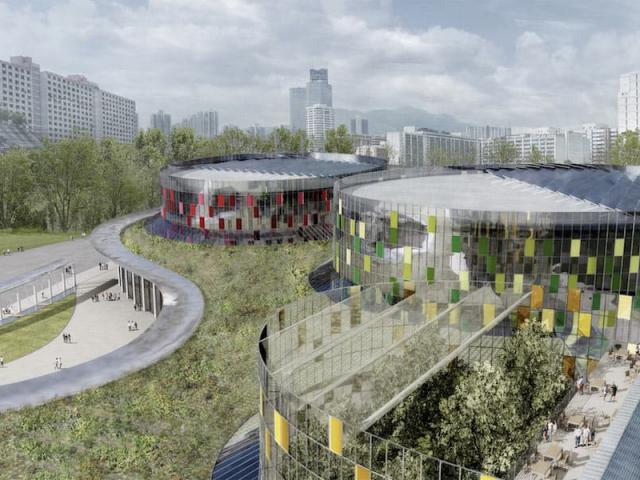
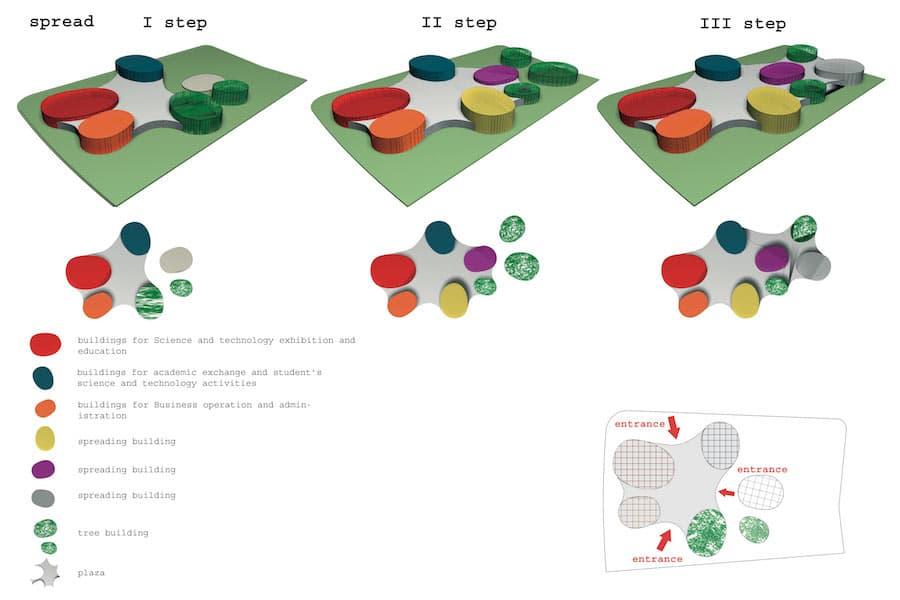
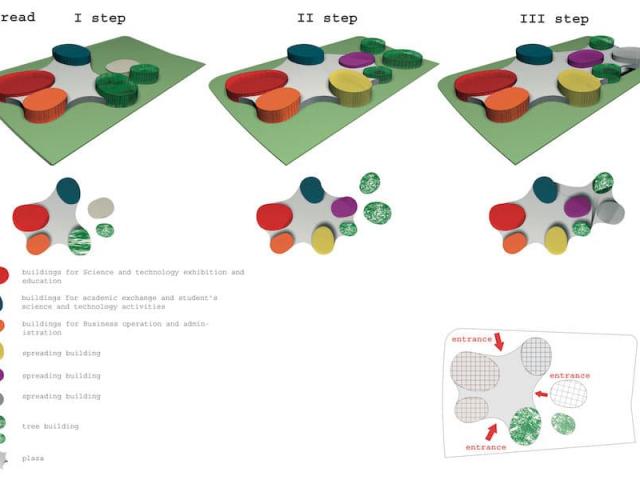
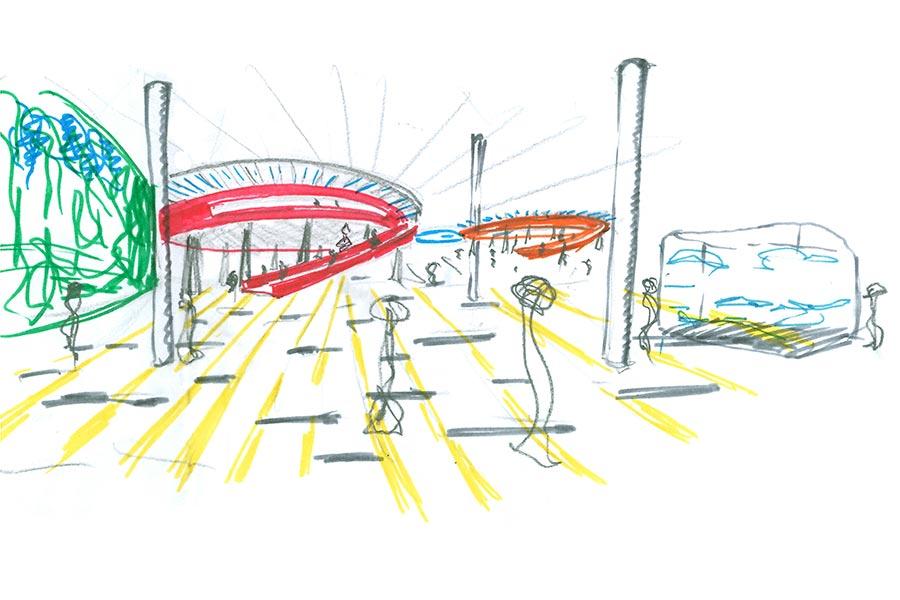
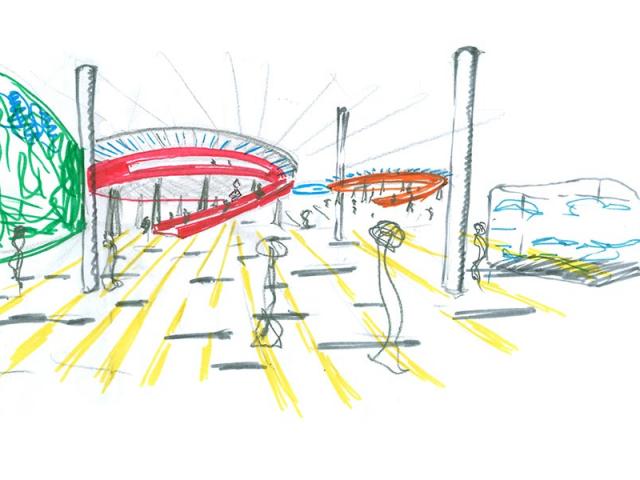
| LOCATION | YULIN (PRC) |
|---|---|
| YEAR | 2007 |
With Tonji University, Shanghai.
This planning comprises four theme pavilions and a “sphere” containing the 3D cinema. These elements are united by a porch following a semi-circular structure that limits a courtyard. The museum is rather an urban system more than a building and it is also a facility rejuvenating the city. Each pavilion includes some exhibition areas, vertical and horizontal courses, services and all functions are independent from the other three. The reception services (front desk, ticket office, cafeteria, bookshop etc.) are on the ground floor inserted in the great common porch.