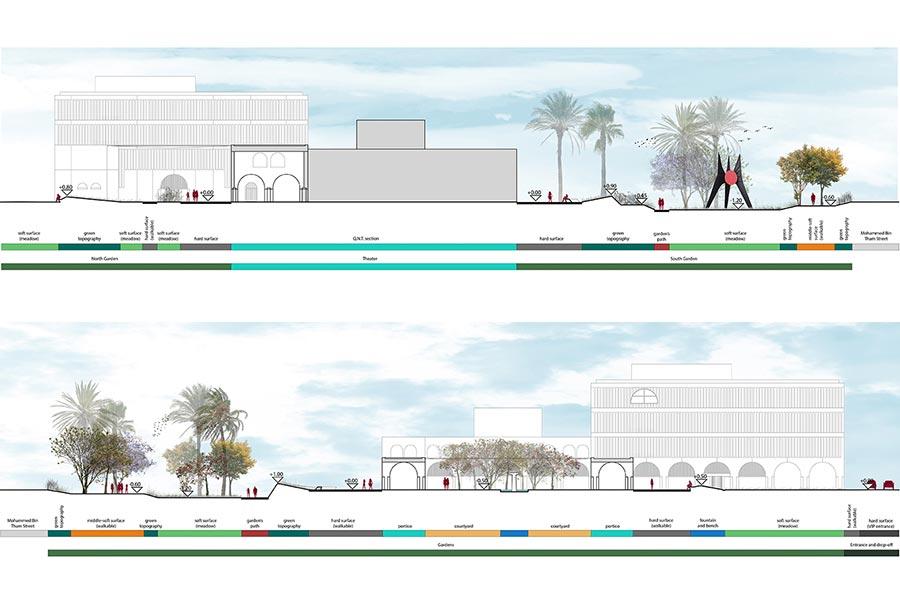
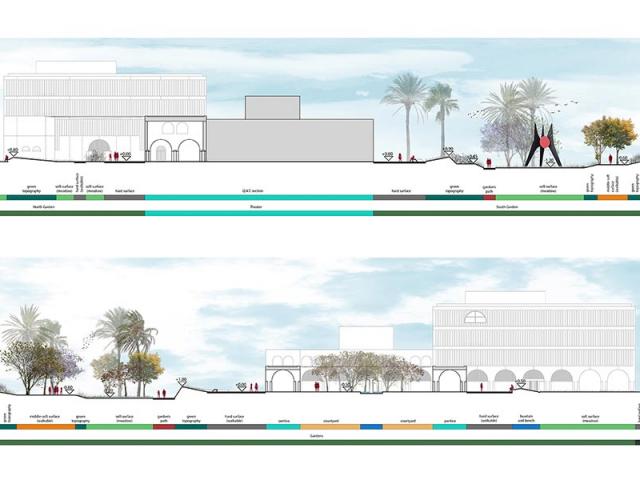
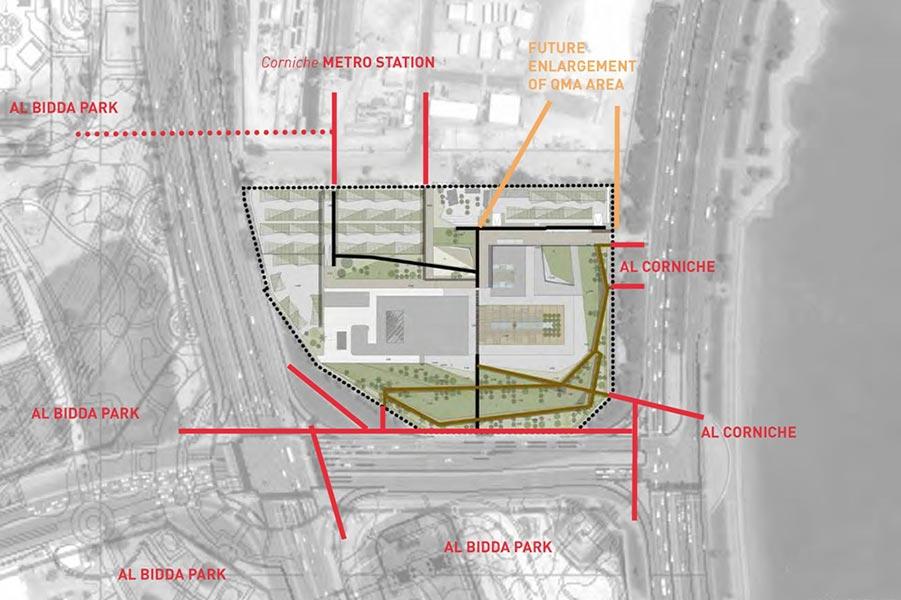
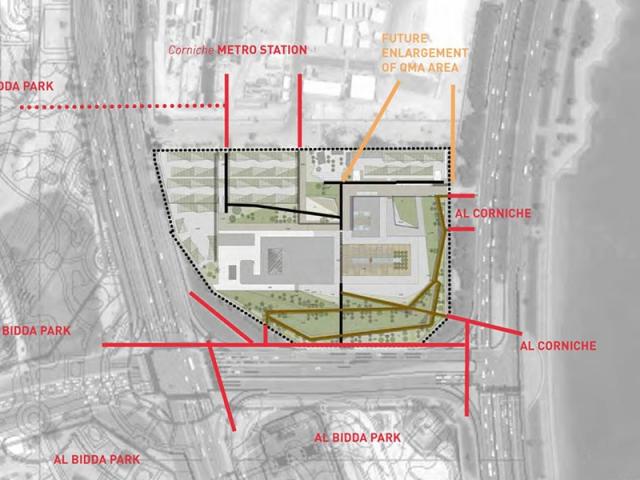
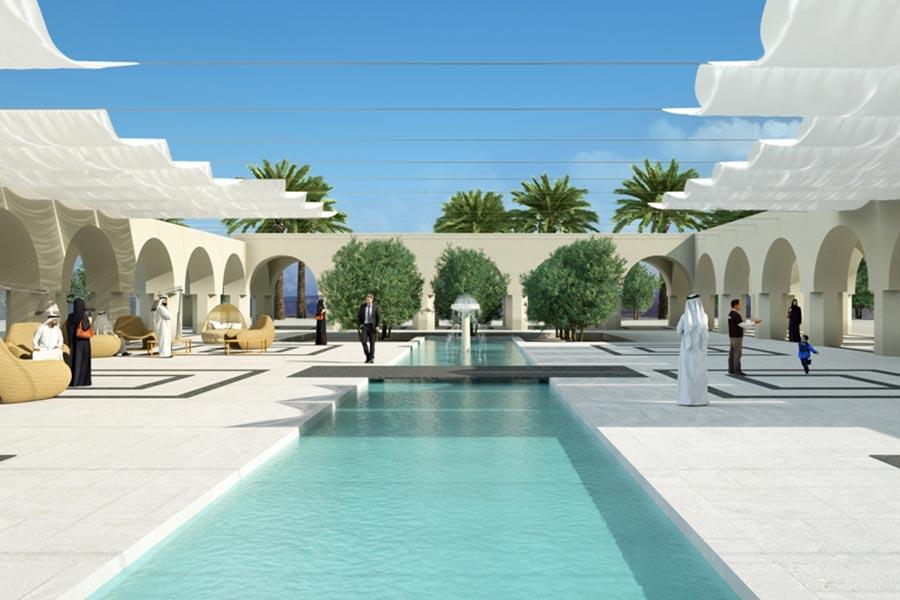
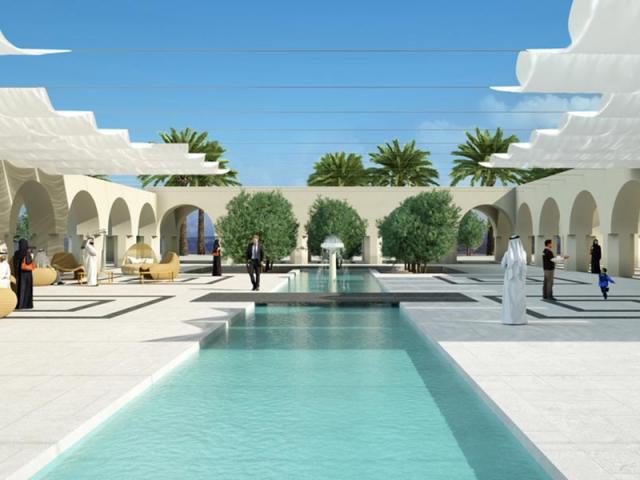
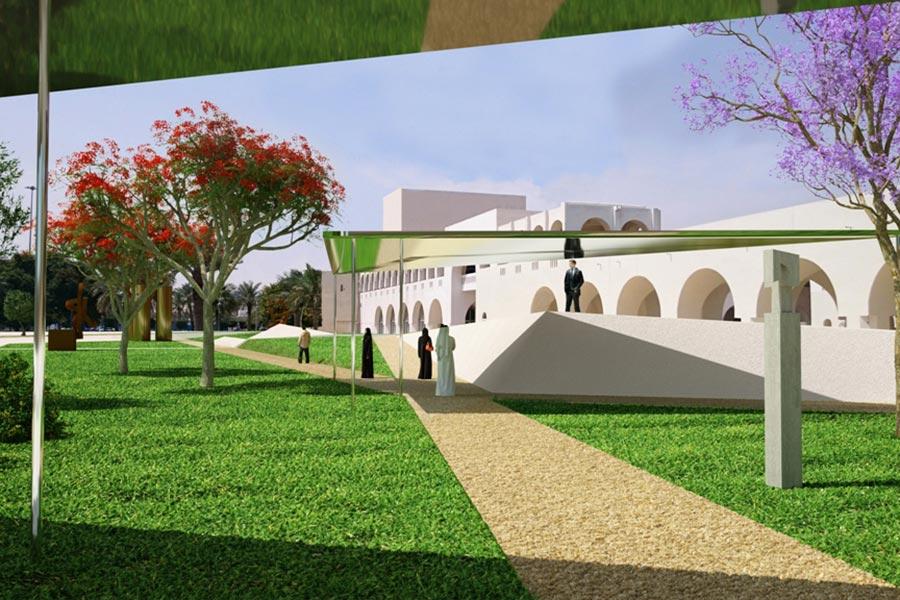
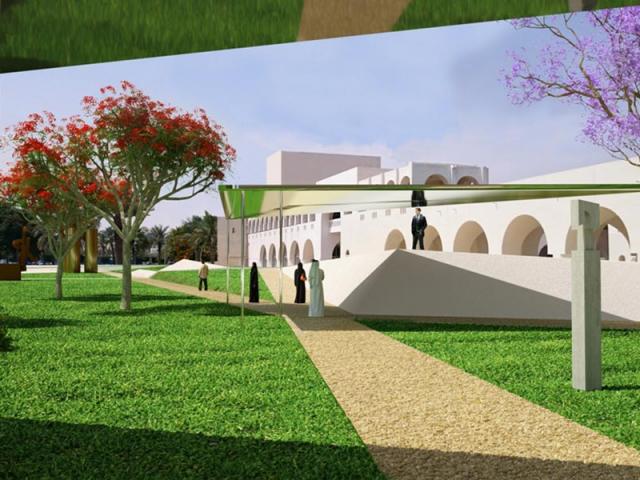
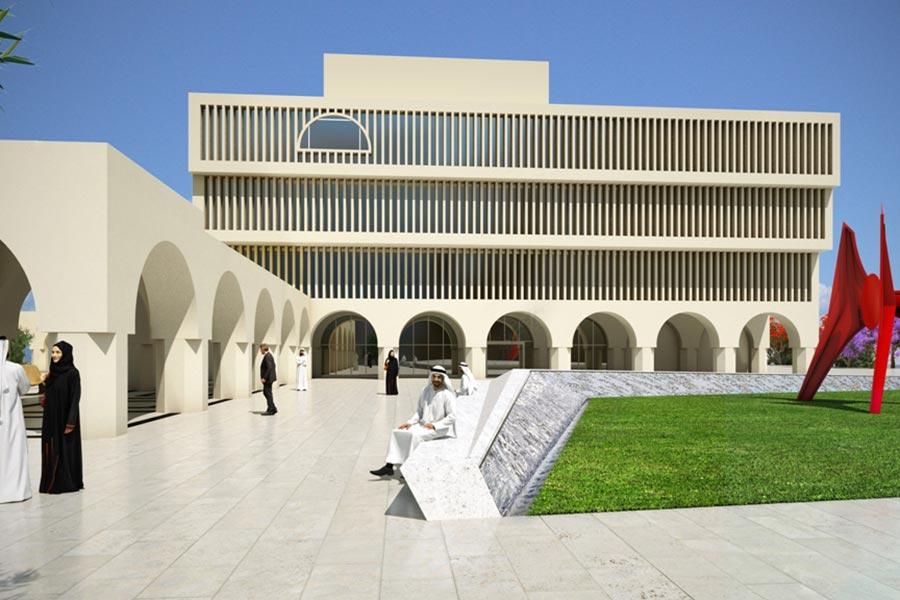
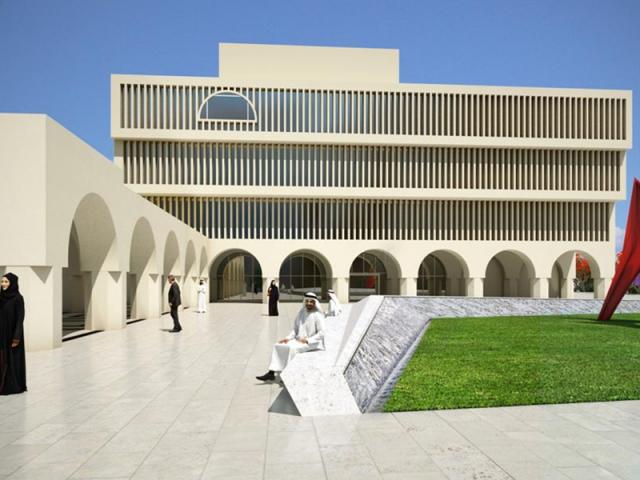
| LOCATION | DOHA (Q) |
|---|---|
| YEAR | 2016 |
With Luca Baroni
A strongly contemporary plan qualifies the public park around the interesting architectures created by Triad CICO towards the middle ‘70s, future headquarters of QMA and of the national theatre. The landscape plan is qualified by green slopes arranged in geometrical hills contributing to a single space with local characters formed by the bending of the ground. Like a natural landscape, hills and valleys shape a variety of situations that can have various usages. Green slopes, small walls, benches and tree lines define the “rooms in the open air”. These “rooms” will host one or more sculptures as required in the project. Some of these will be rest areas, or playground etc. The main car park, partially lower with regards to the ground will have a green cover, in the attempt of turning the space for the cars into a pleasant and interesting area as far as the landscape is concerned.