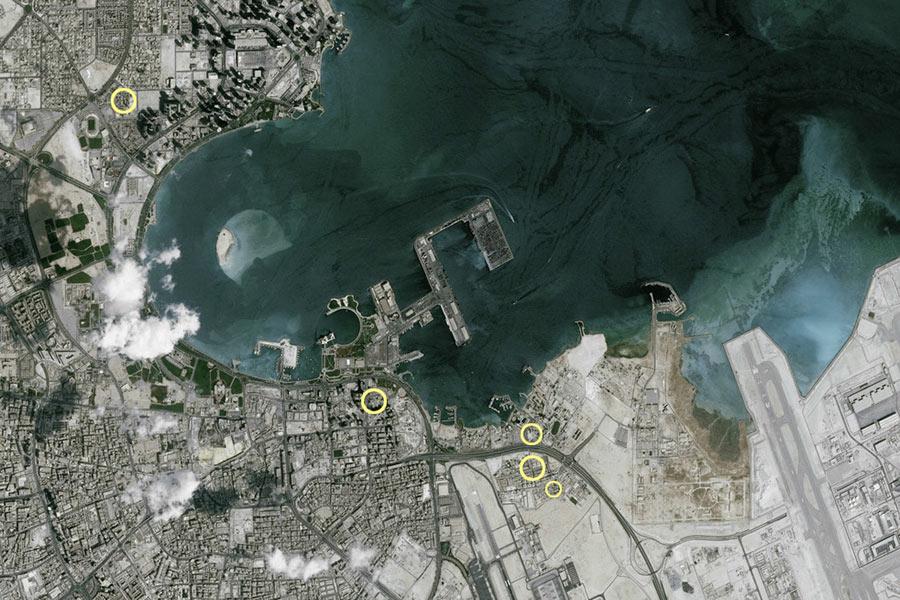
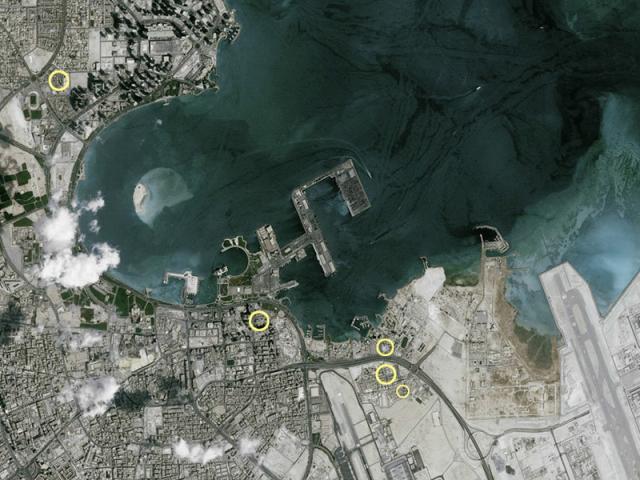
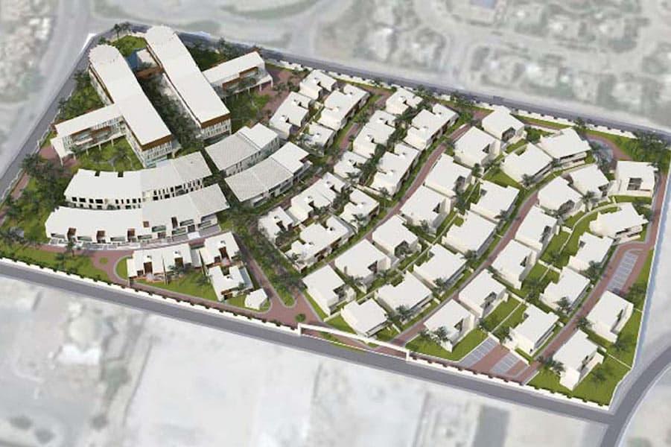
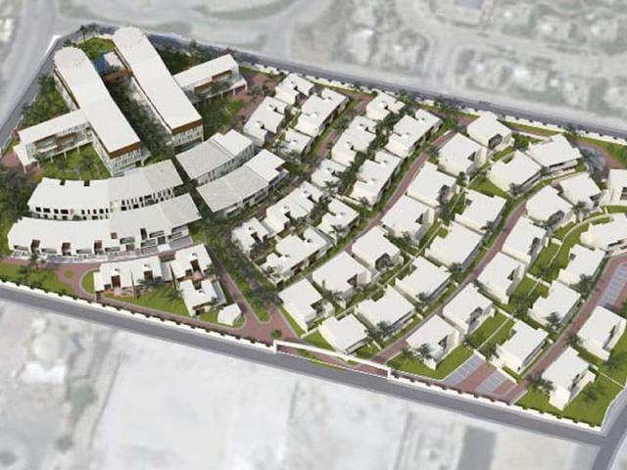
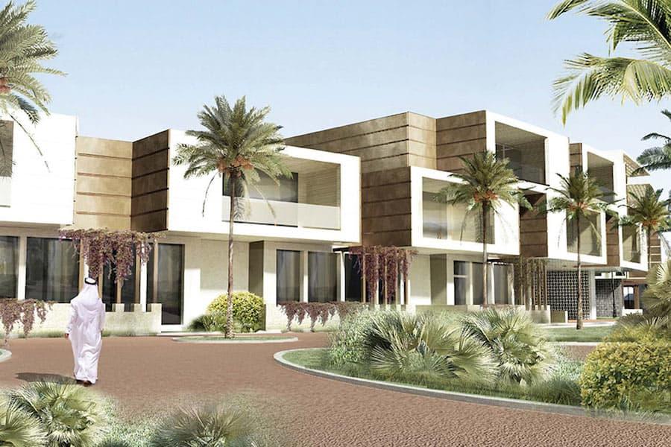
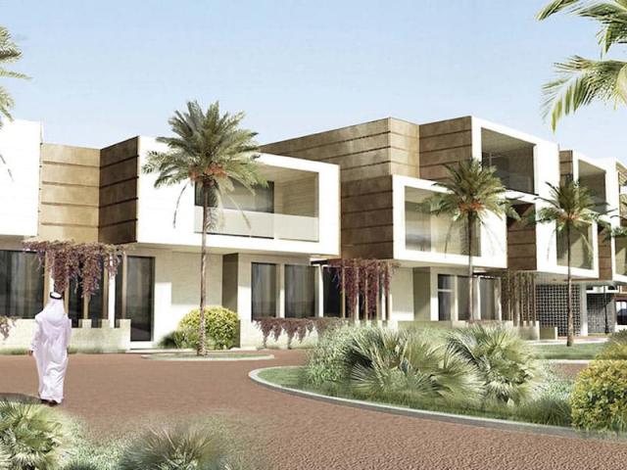
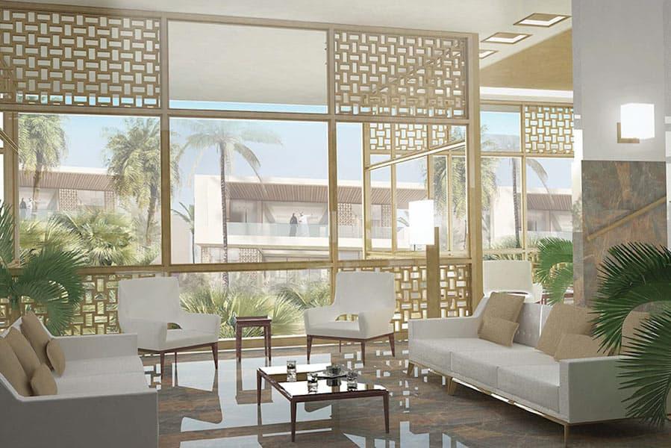
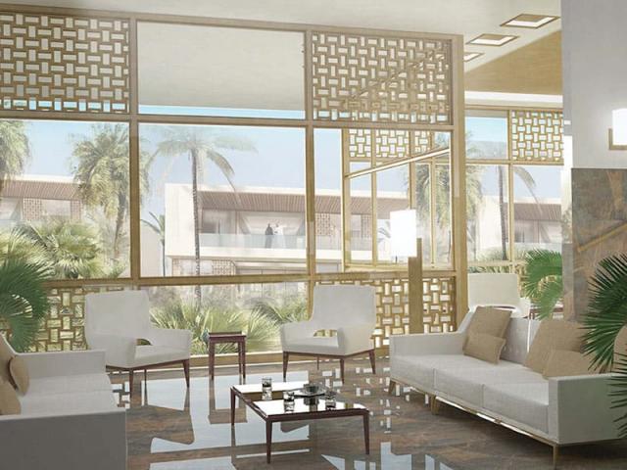
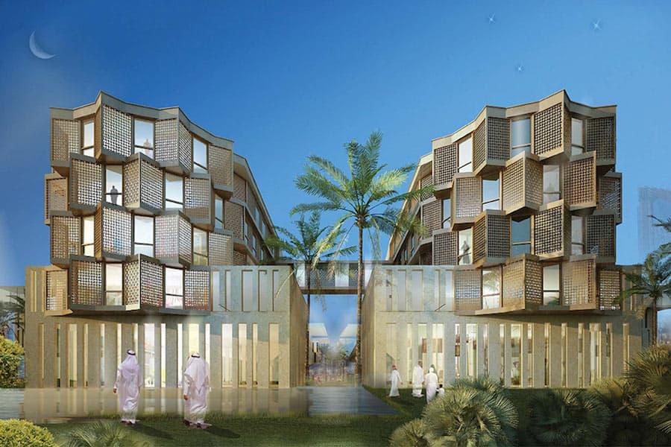
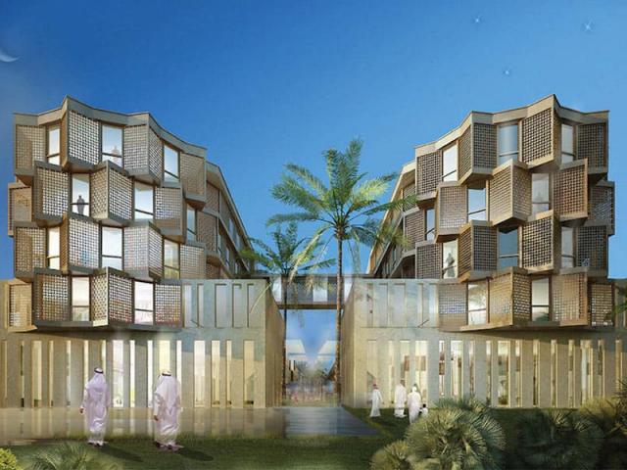
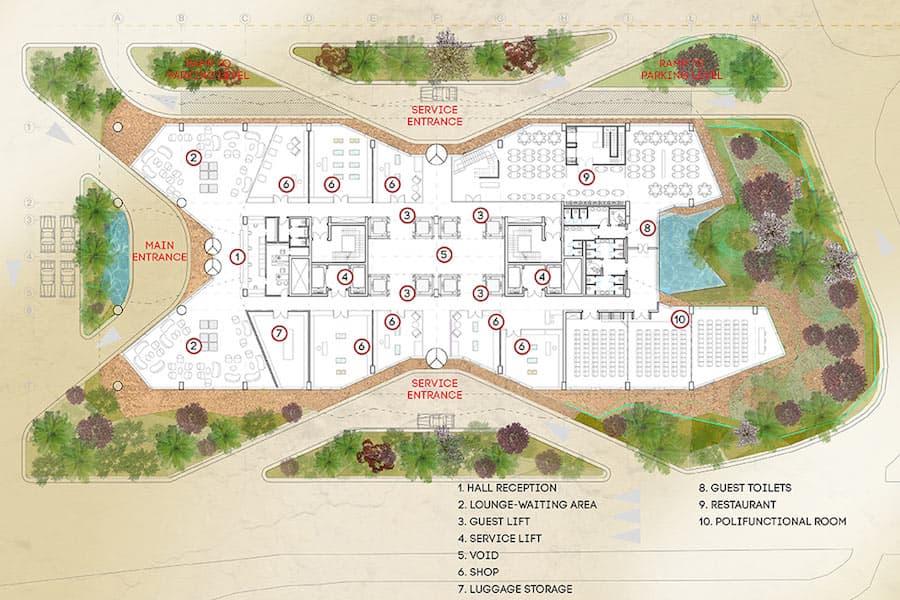
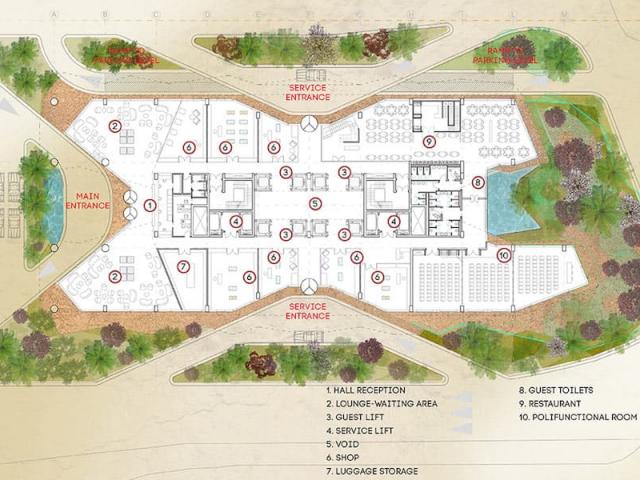
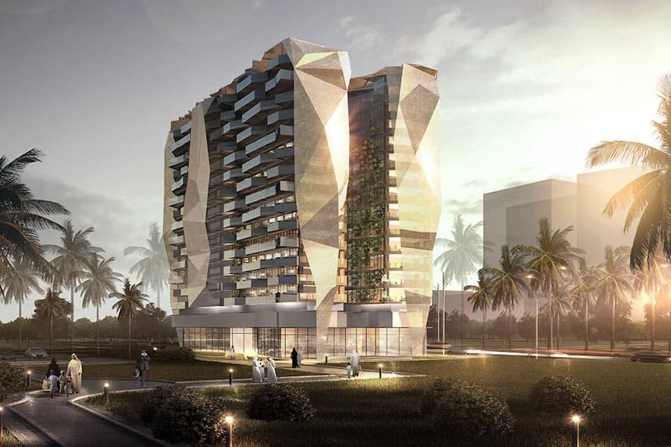
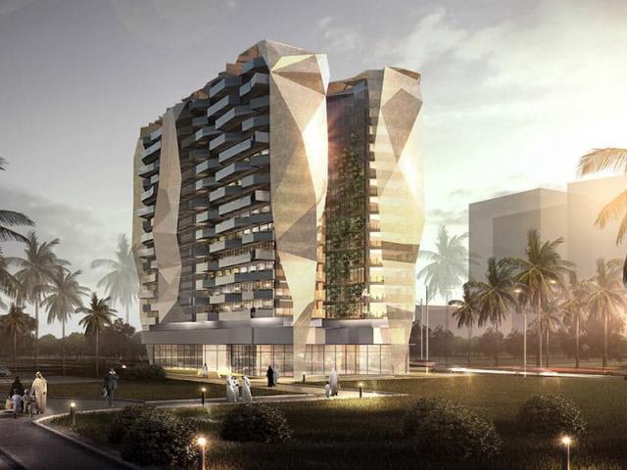
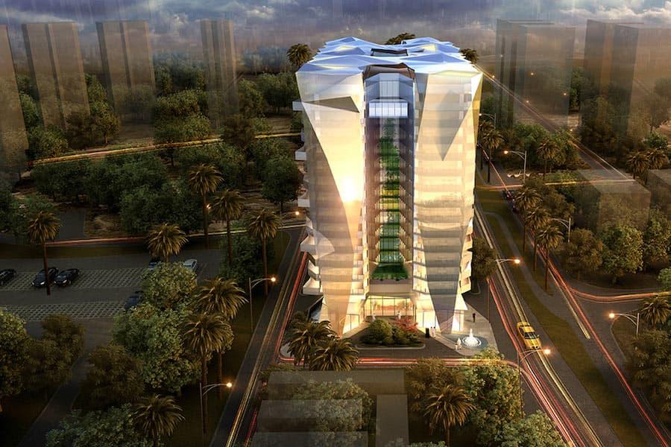
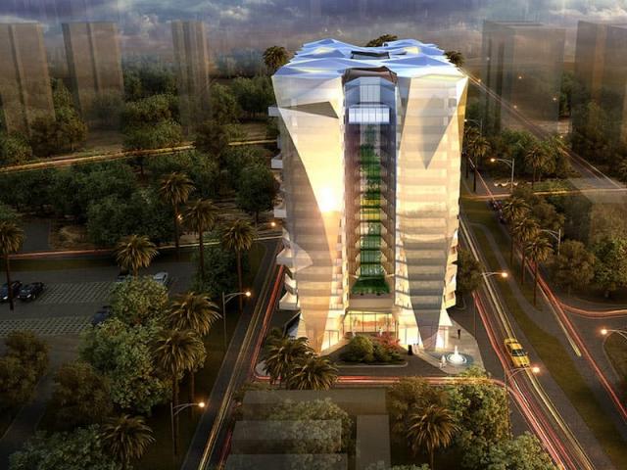
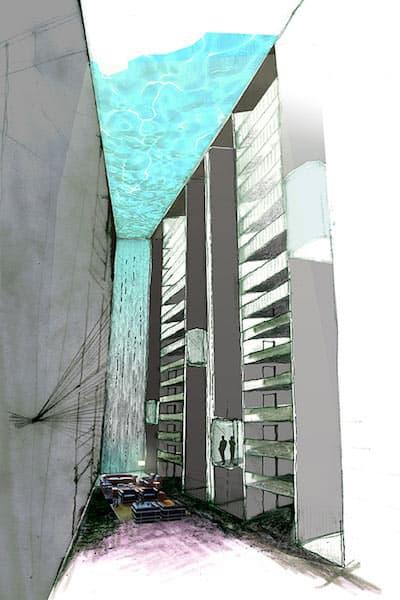
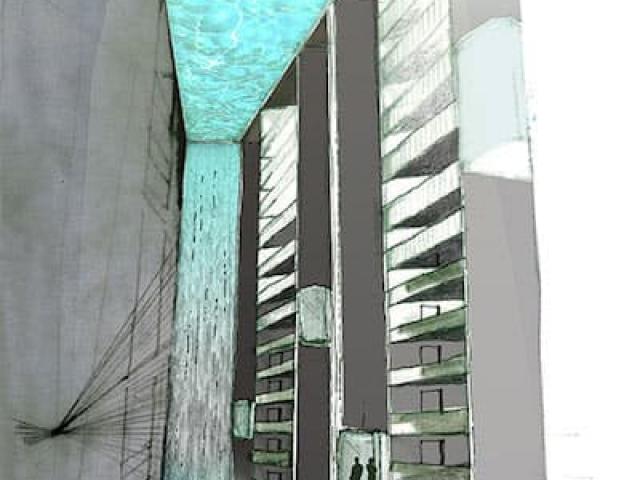
| LOCATION | DOHA (Q) |
|---|---|
| YEAR | 2014 |
With Marco Piva and Luca Scacchetti
The project was promoted by Katara Hospitality as part of a plan of luxury housing and accommodation structures in Quatar. Each single family villa is characterized by the geometrical and rational plan and the use of external ornaments, materials, and finishing typical of the middle - east and of the traditions of Quatar. Wide windows supply a daylight illumination through outer shields, sheds and curtains. The interiors are large, split in private and community spaces made of marbles and precious woods. Though the area is highly inhabited every residence enjoys top privacy.